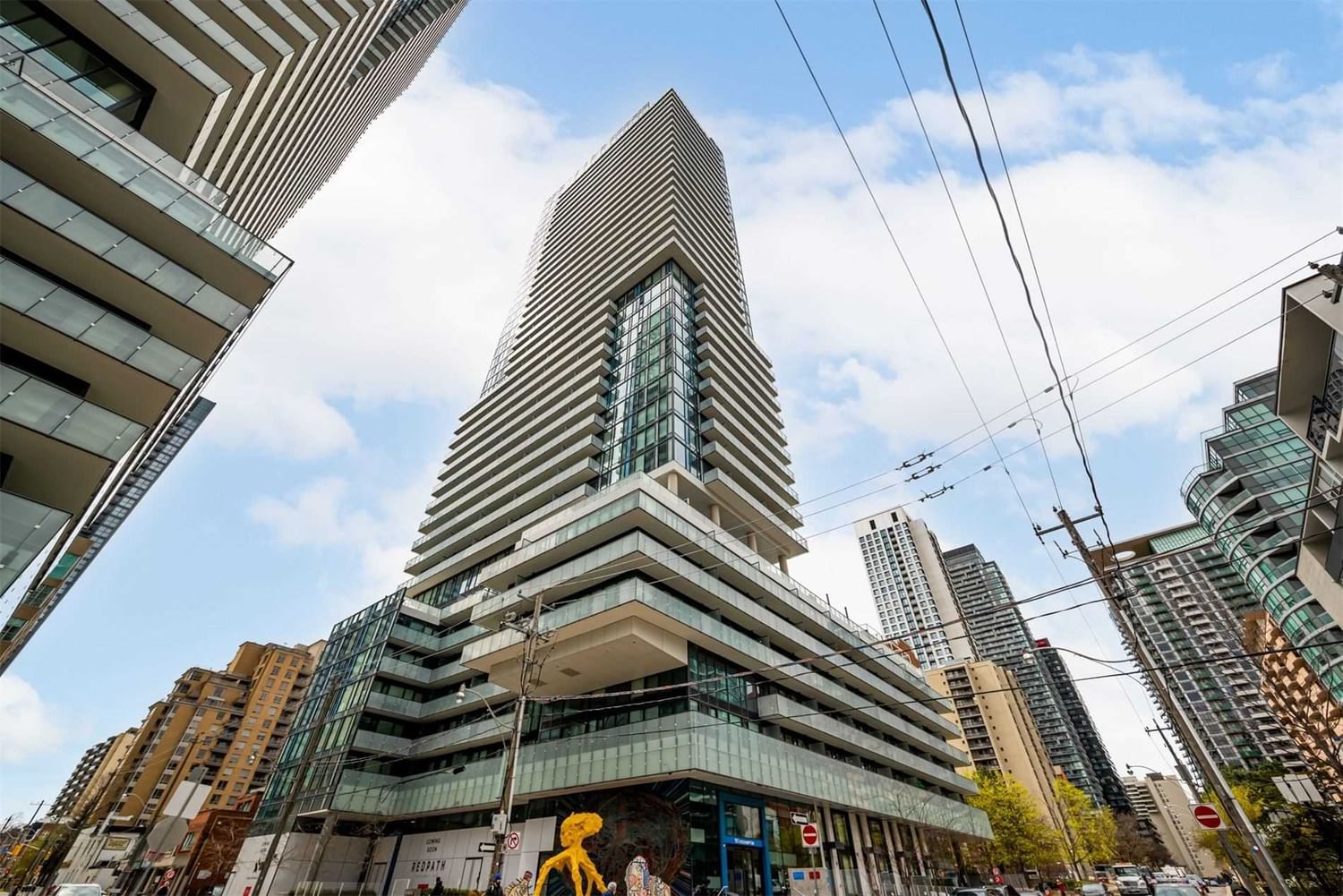$499,900
$***,***
1+1-Bed
1-Bath
500-599 Sq. ft
Listed on 4/20/23
Listed by TRUSTWELL REALTY INC., BROKERAGE
This Is The One You've Been Waiting For! This Bright & Trendy Suite Includes Lofty 9 Foot Ceilings, Floor To Ceiling Windows & Patio Doors, Quartz Countertops & Backsplash With High End Fully-Integrated Appliances, Roomy Master Bedroom With Built-In Closet Organizer, Spa-Like Bathroom With Soaker Tub, Wide Plank Flooring & Spacious Balcony With Unobstructed South Views. Luxurious Finishes By Interior Designer Johnson Chou Including A Modern Kitchen Sporting Contemporary Two-Tone Cabinetry And Stylish Bath, Architecture By Peter Clews. Exclusive Access To Resort-Class Amenities: Rooftop Infinity Pool With Hot Tub, Cabanas, Bbqs & Fire-Pit, Fitness Centre, Spa With Sauna, Steam Room & Hot Stone Bed, Party Room, Sports Lounge With Golf Simulator & Billiards, 24 Hr Diner, Concierge & Doggy Wash Station. Nestled In An Unbeatable Midtown Location Just Steps To Loblaws, Farm Boy, Lcbo, Dining, Shopping, Subway/Ttc And The Upcoming Eglinton Crosstown Lrt.
Fully-Integrated Appliances: Fridge, Stove, Cooktop, Dishwasher, Hood Fan. Front-Loading Washer & Dryer, Wall Bar, All Elfs & Window Coverings.
C6039103
Condo Apt, Apartment
500-599
4+1
1+1
1
Underground
None
0-5
Central Air
N
Concrete
Forced Air
N
Open
$1,699.90 (2023)
Y
tscc
2763
S
None
Restrict
Crossbridge Condominium Services (416) 304-9666
4
$326.38
Concierge, Exercise Room, Media Room, Outdoor Pool, Party/Meeting Room, Rooftop Deck/Garden
